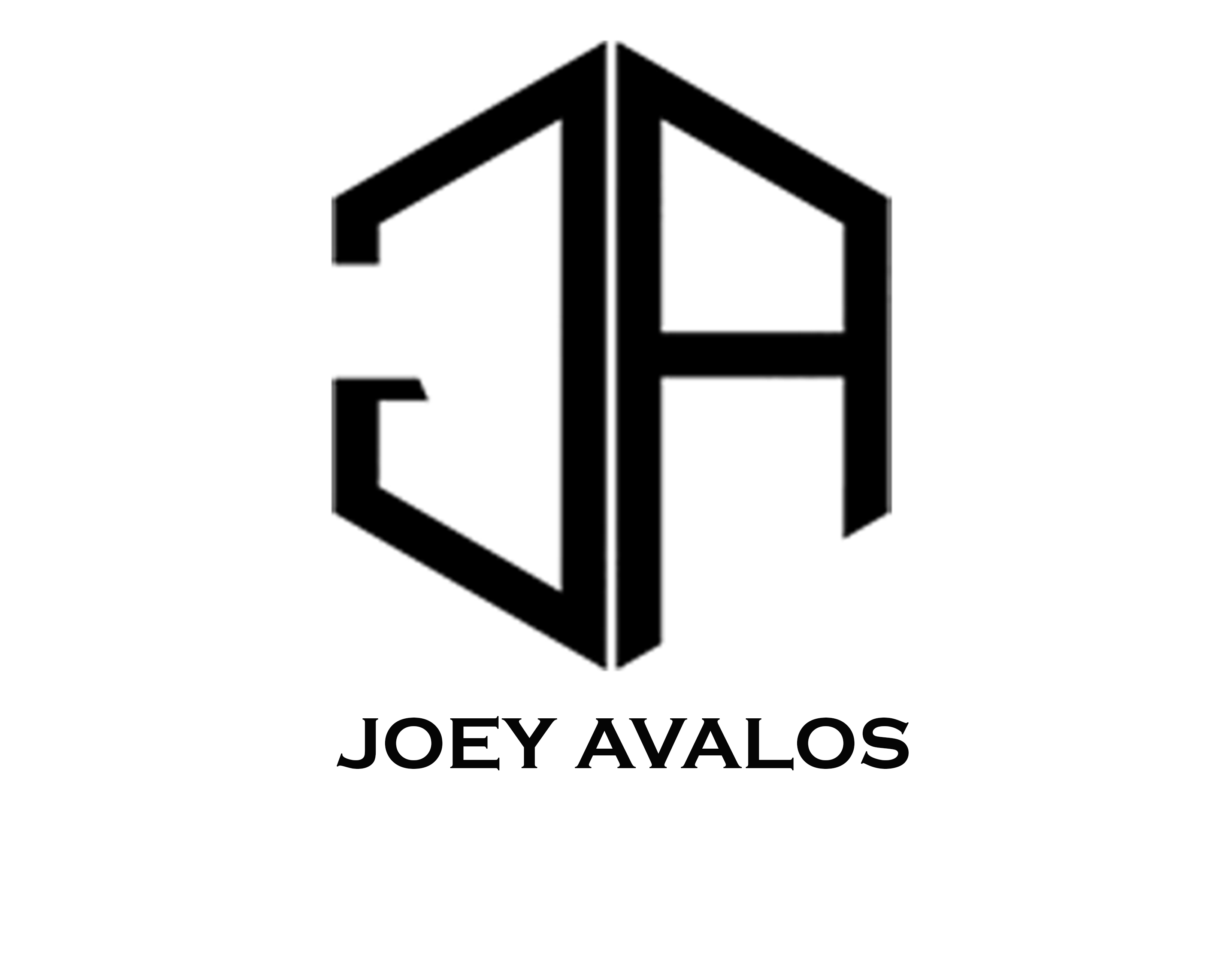In Progress...
Animation Walkthrough of the David Douglas CTE building.
Perspective view of Career and Technical Education School.
Perspective view walking under the cantilever's pathway.
Afternoon view from the Collaboration Courtyard.
Morning view from the Collaboration Courtyard.
Interior view from ground floor hallway.
Terrace view looking down towards the vineyards and site design.
Perspective view from the Vineyard Field.
Interior view of the triple-height greenhouse space with hydroponics.
Perspective view from third floor hallway.
Interior view of the cafe.
Interior view of the main student lounge.
Interior view of third floor student lounge.
Interior view of the double-height library
Interior view inside the waiting room of the career and advising office.
Interior view of the Double-Height Health Science Lab.
Interior view of Robotic lab with both engineering and computer science programs collaborating.
Interior view of Robotic lab with both engineering and computer science programs collaborating.
Interior view of Culinary Classroom.
Perspective section of CTE Building.
Fins and Curtain Wall exploded enclosure detail.
Polycarbonate panel facade exploded enclosure detail.
Front elevation of Career and Technical Education School.
Axonometric Section of the Career and Technical Education School.
Climate Studio/Daylight Analysis:
sDA: 89.1%
ASE: 13.9%
avg. UDIa: 64.2%
LEED GOLD DAYLIGHT STANDARD:
sDA: Over 75%
ASE: Under 10%
Design of an axonometric microcosm diagram based off the 'Cloudy Skies' theme, leading towards my concept towards my Career and Technical Education School.
- Collaboration.
- Transparency.
- Organic.
-Celebration.
Part Diagram connecting and relating cloudy skies.
Sequential Diagram of the school.
