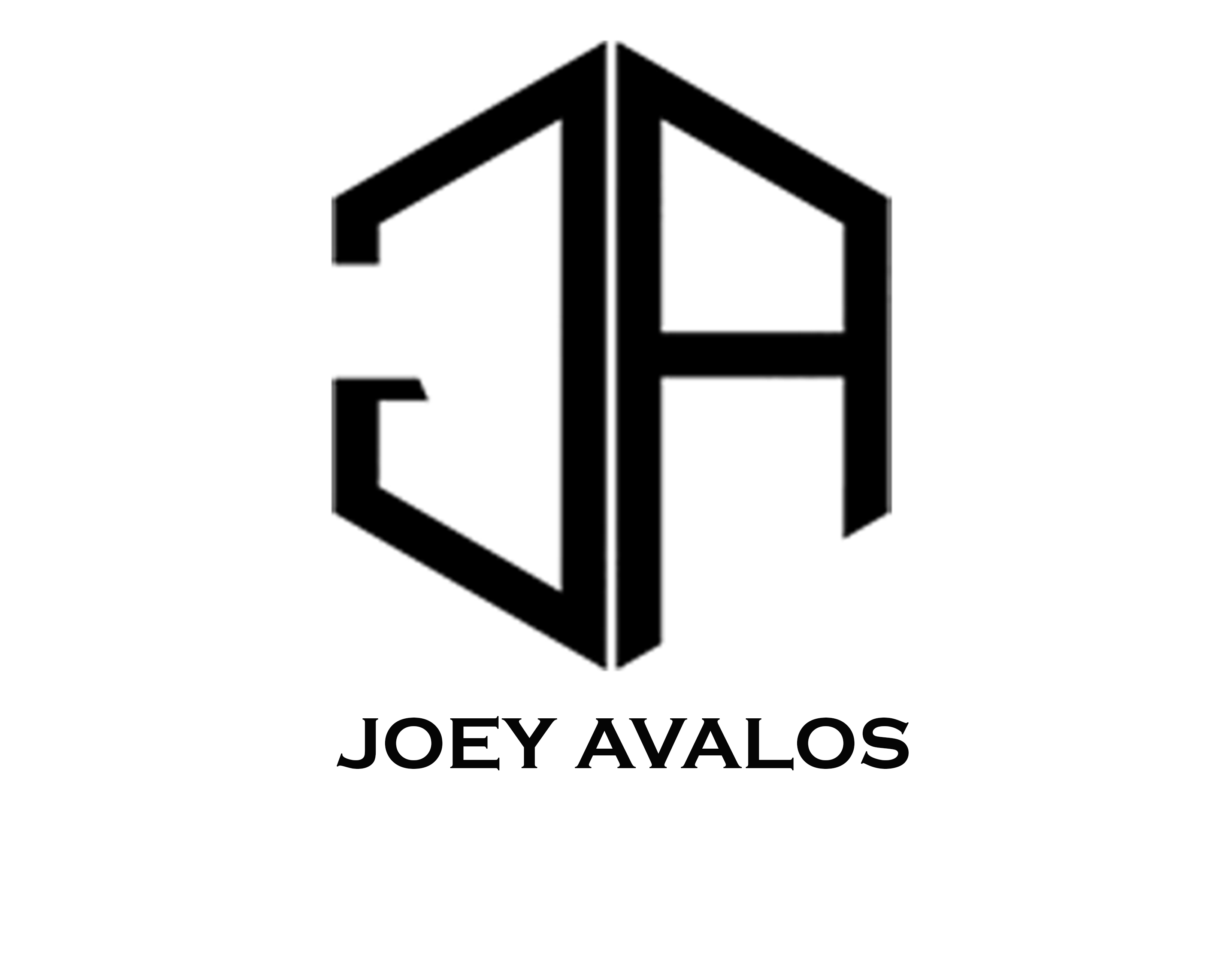Navigating the north site block across the park block in Portland, Oregon obtained an immense amount of natural resources such as the trees, plants, and other beautiful green resources. Connecting the natural environment elements into the structure would create a healthy eco-friendly atmosophere towards individuals. It would be intriguing as well for the audience to experience a dyanmic and dramatic entrance into the theatre. My intentions towards creating this structure is for individuals to obtain the dramatic expression through not only the Black Box and White Box theatre, but from many other areas in the structure. That is why the name of my structure will be titled as ‘Theatron’, which is another phrase of ‘A Place of View’ in the ancient Greek History.
Elevation of Theatron.
(Left diagram) - Isometric Diagram of each level ground.
(Right diagram) - Isometric Diagram of construction detail.
Diagrams of Theatron
Diagram of each solstice from Summer, Spring, and Winter.
Physical model of Facade.
Perspective view of Extravaganza level.
Perspective view of Education and learning level.
Street view of Theatron.
Perspective view from the ground level.
Perspective view of cafe.
Perspective view from fourth floor terrace.
