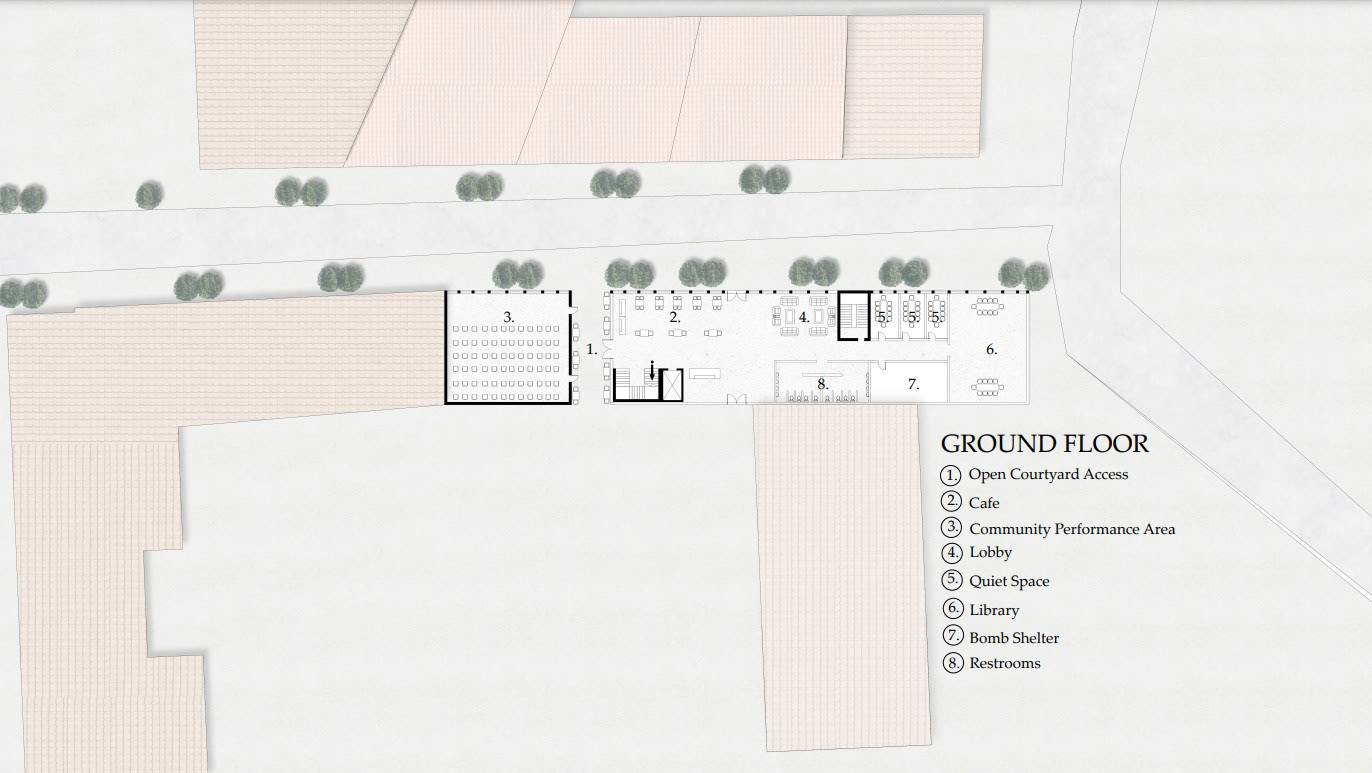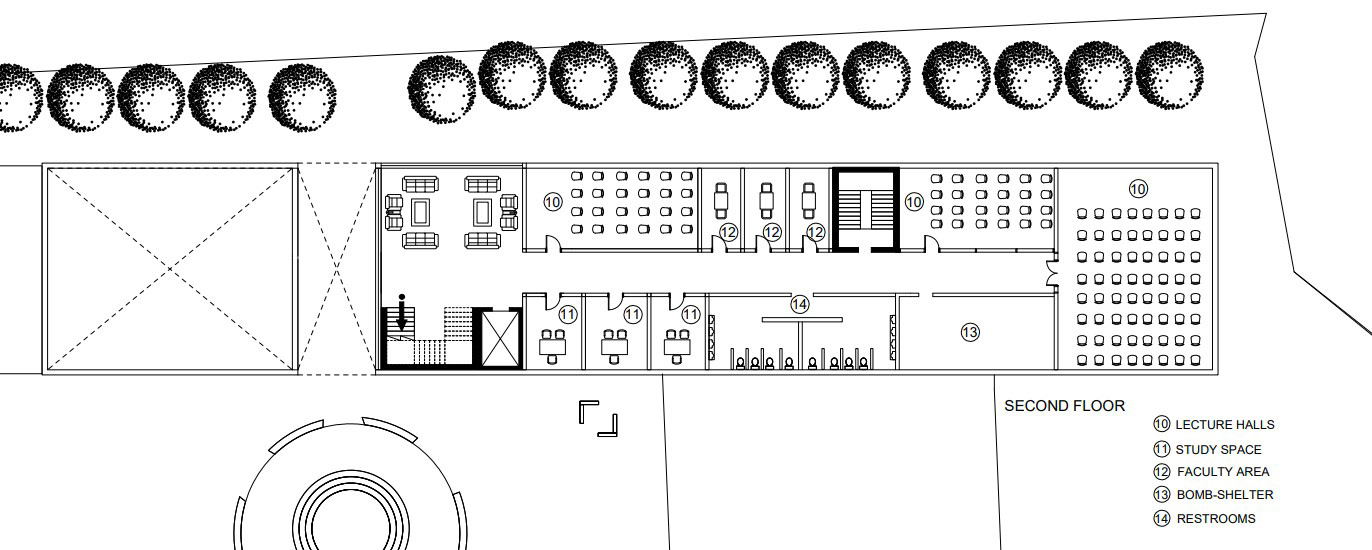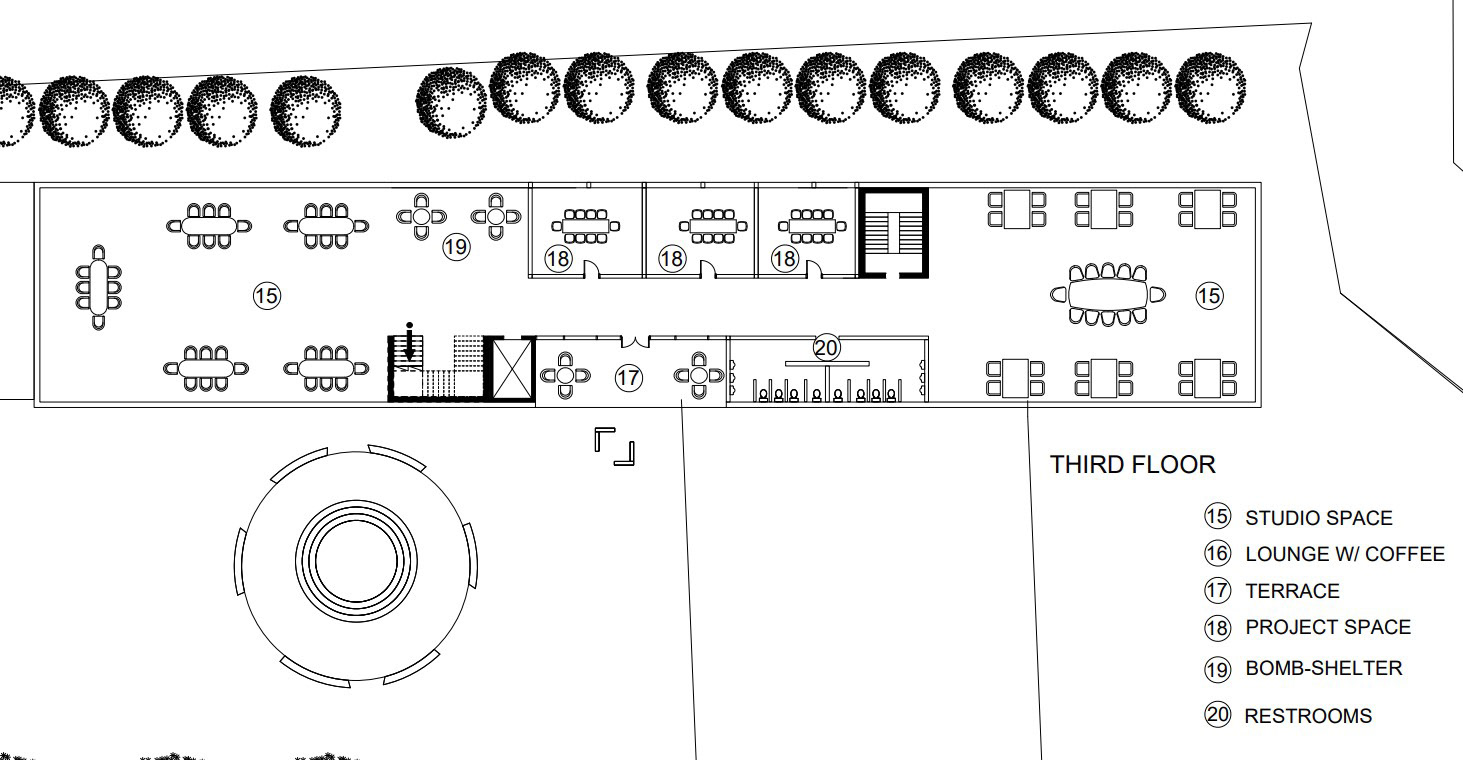The goal towards this project was to propose designs for a new department of architecture as part of the Lviv National Academy of Arts, with a focus on adapting an existing building with new construction to connect other campus buildings with thoughtful outdoor spaces and streets. We will work in parallel with students and faculty from the Kharkiv School of Architecture who are internally displaced in Ukraine and currently working out of the Lviv academy.
Animation movie of the new adaptive-reuse design of the Lviv National Academy of Art and Architecture.
0:00-0:32 - Walkthrough from the sidewalk towards the new design of the courtyard access
0:33-1:41 - Walkthrough from the second floor towards the third-floor studios
Bay Elevation w. Wall Section Detailed.
Elevation of the Lviv school of art and architecture.
Perspective Section of the Lviv Academy of Art and Architecture School.
Perspective Section of the New adaptive re-use design of the school.
Perspective Sustainability Transverse Section viewing the main staircase.
(Left Diagram) - programmatic diagram dividing the spaces.
(Right Diagram) - programmatic diagram describing how each floor will be set up.
(Left Diagram) - showing the existing design of the Lviv National Academy of Art and Architecture.
(Right Diagram) - New adaptive re-use design of the Lviv National Academy of Art and Architecture.

Ground Floor

2nd Level

3rd Level
Floor Plans
(Left image) - Ground Floor.
(Middle image) - 2nd Floor.
(Right image) - 3rd Floor.
Third floor gathering lounge.
View from the third-floor studio space.
Third floor studio space
Performance space for students and all the community.
Third floor terrace view.
Street view of the courtyard access, community space, and school.
