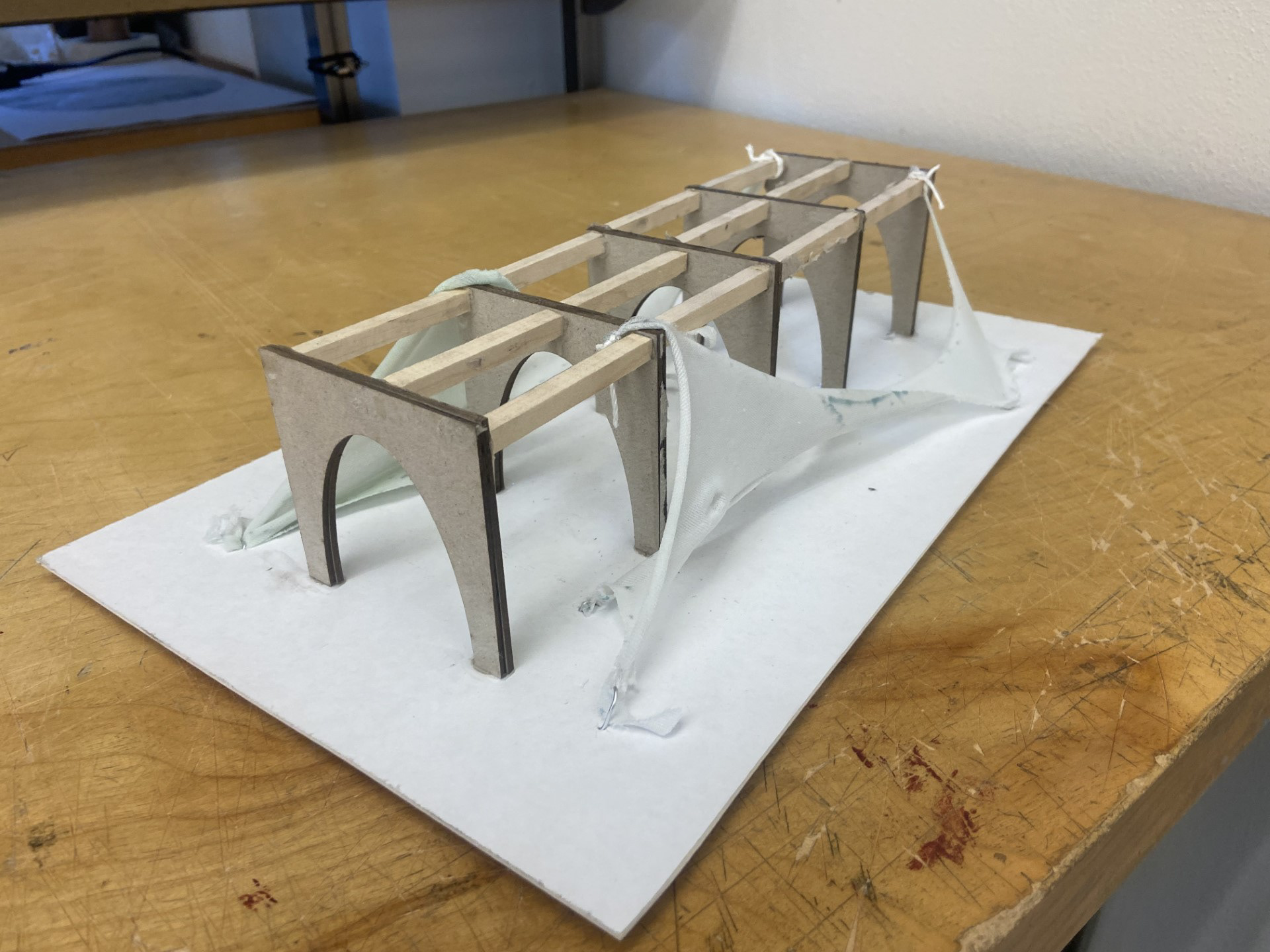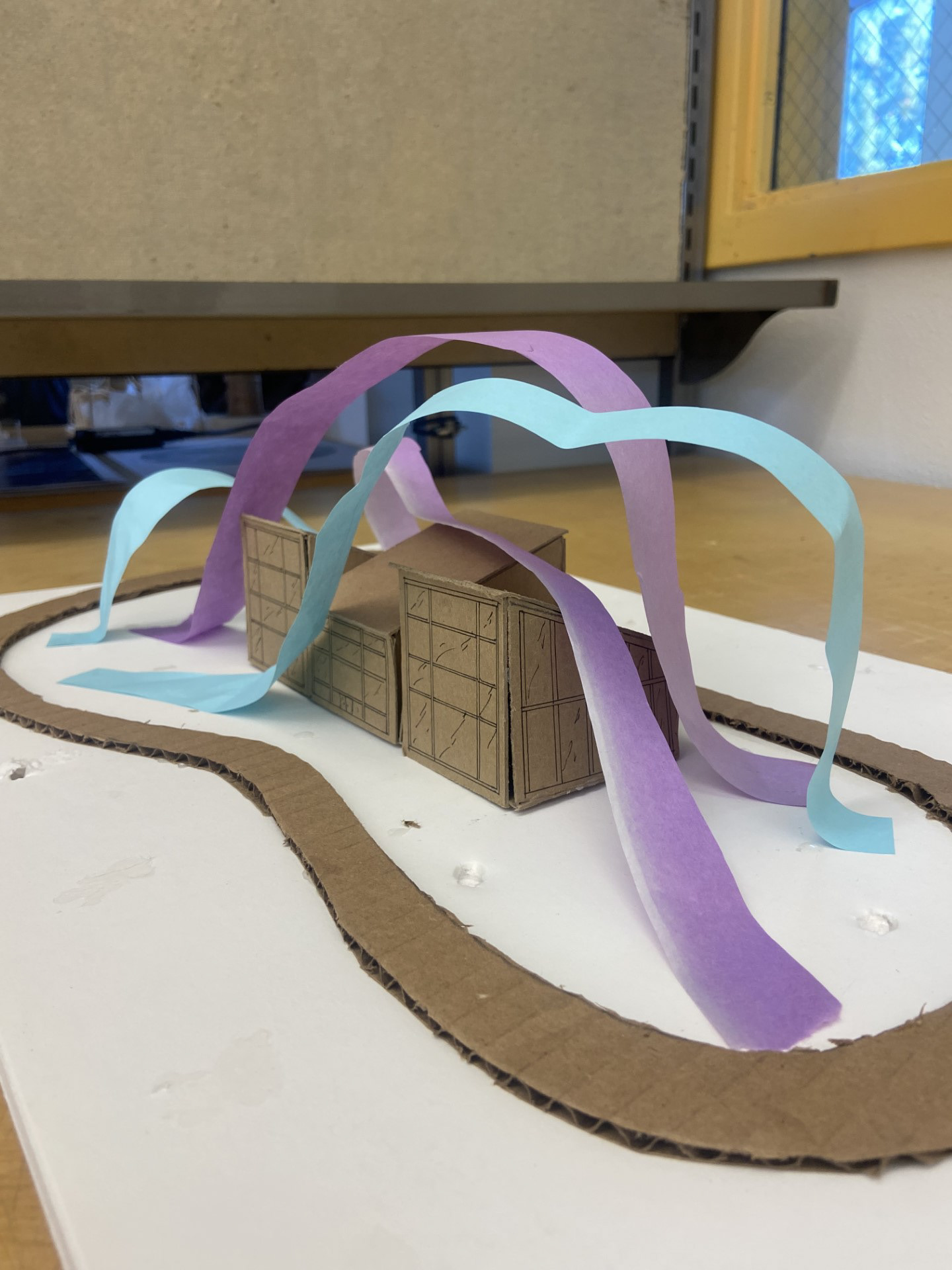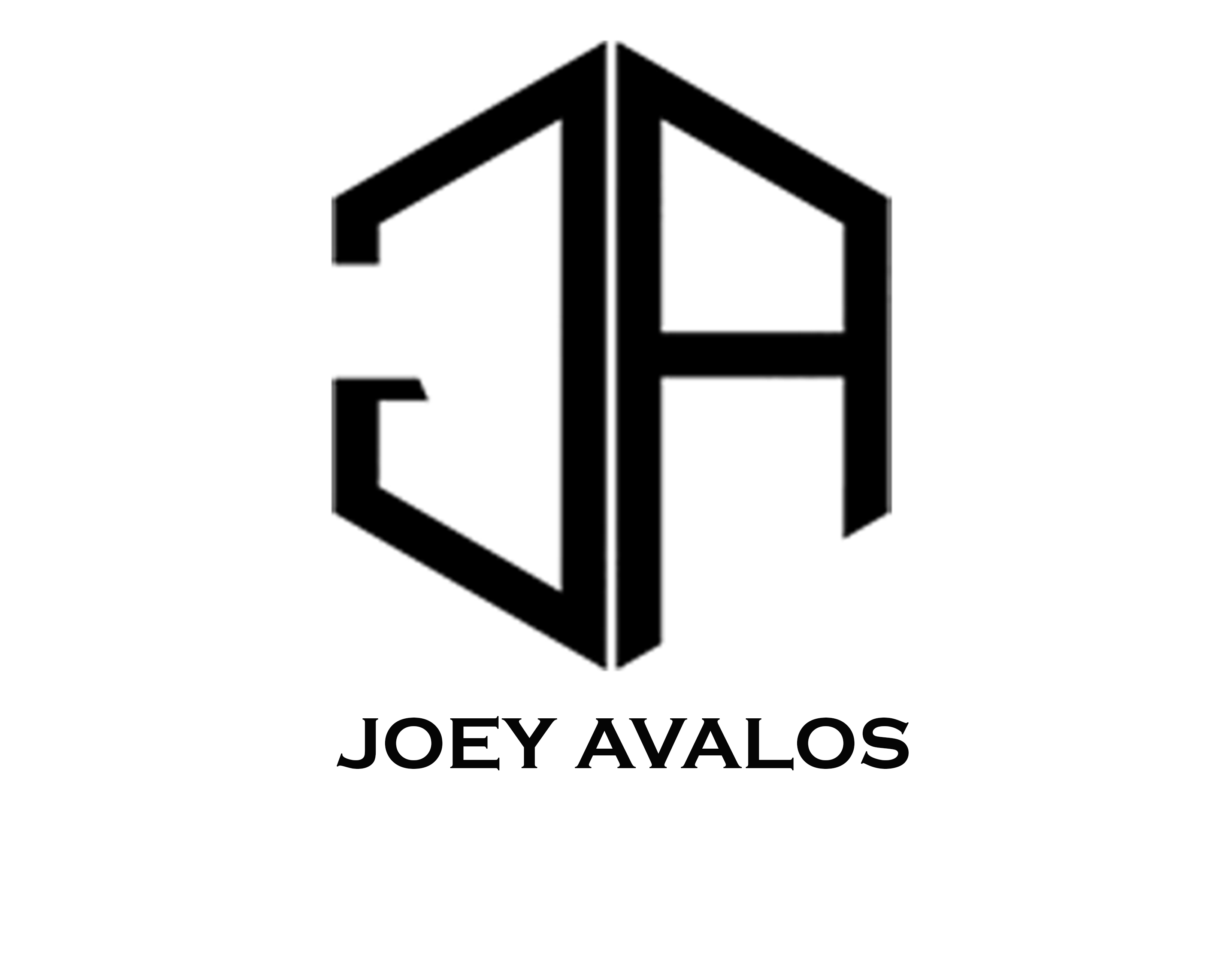WORK STILL IN DEVELOPMENT.
SUMMER STUDIO 2023.



Crafting three physical models on how I want to interpret the structure before designing the Bike Hub.
(LEFT IMAGE) - Sustainability.
(CENTER IMAGE) - Connectivity.
(RIGHT IMAGE) - Celebration.
Isometric view of site including brief site analysis.
Site plan of Bike Hub, including the Traffic Garden.
Floor plan of Bike Hub.
Perspective section w/ Sustainability Diagram.
Grasshopper script of Tree Water Sculpture & Parametric Timber Dome.
Roof Detail of Parametric Timber Roof.
Perspective view of Amphitheatre.
Perspective View of Traffic Garden.
Bird View of Public Realm
Perspective view of Library.
Perspective view of Classroom.
Perspective view of the Ride Meet Pavillion.
Perspective view of Cafe.
